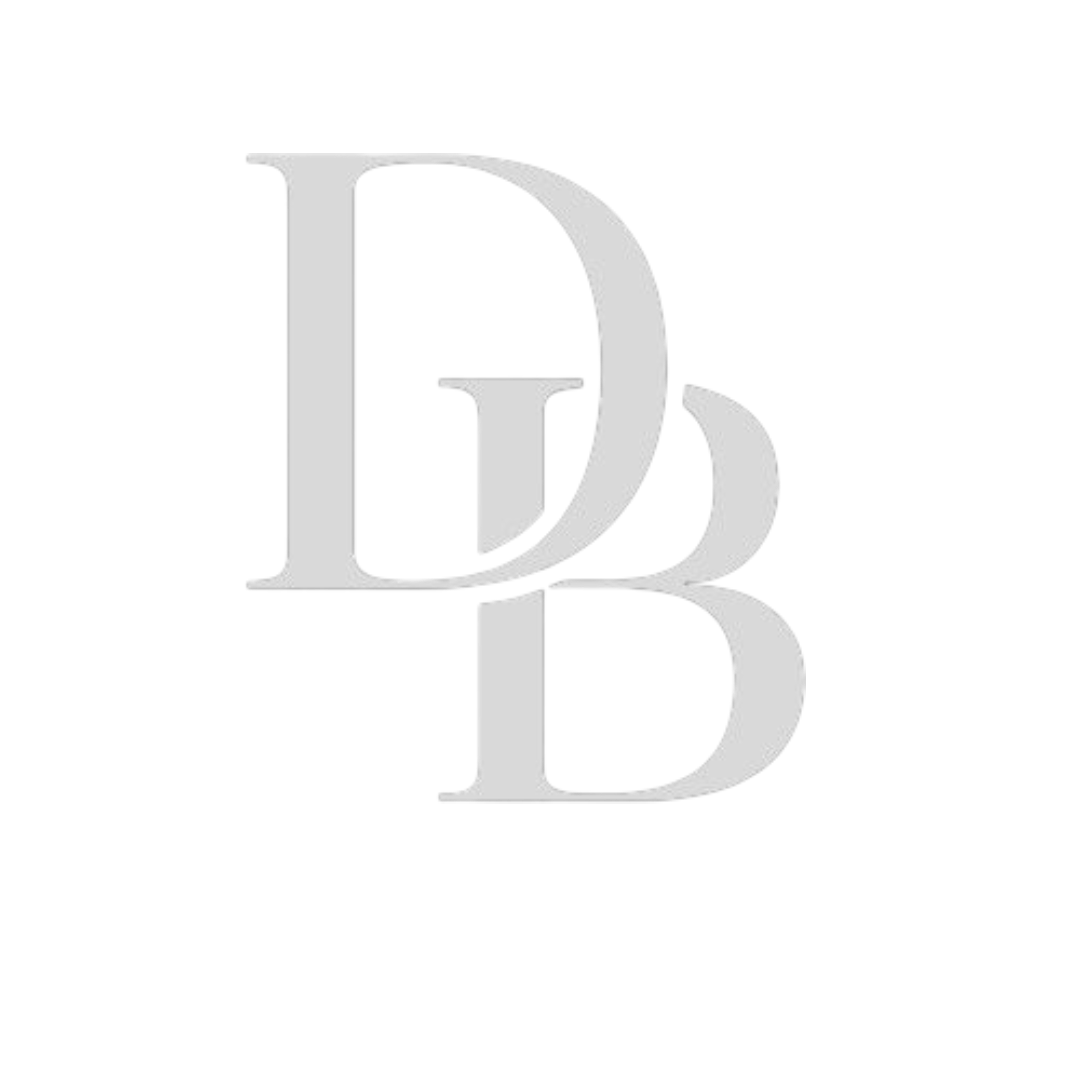Luxury Package
Насочен към клиенти, нуждаещи се от цялостно проектиране и реализиране на интериорен проект.
Основно използван за жилищни и обществени пространства.
Етап 1:
Консултация с дизайнер
Разговор или среща с клиента, с цел запознаване с неговите нужди и желания. Обсъждане на основните стъпки в създаването на интериорни проекти, какво е нужно за качествената реализация на проекта и как го правим ние.
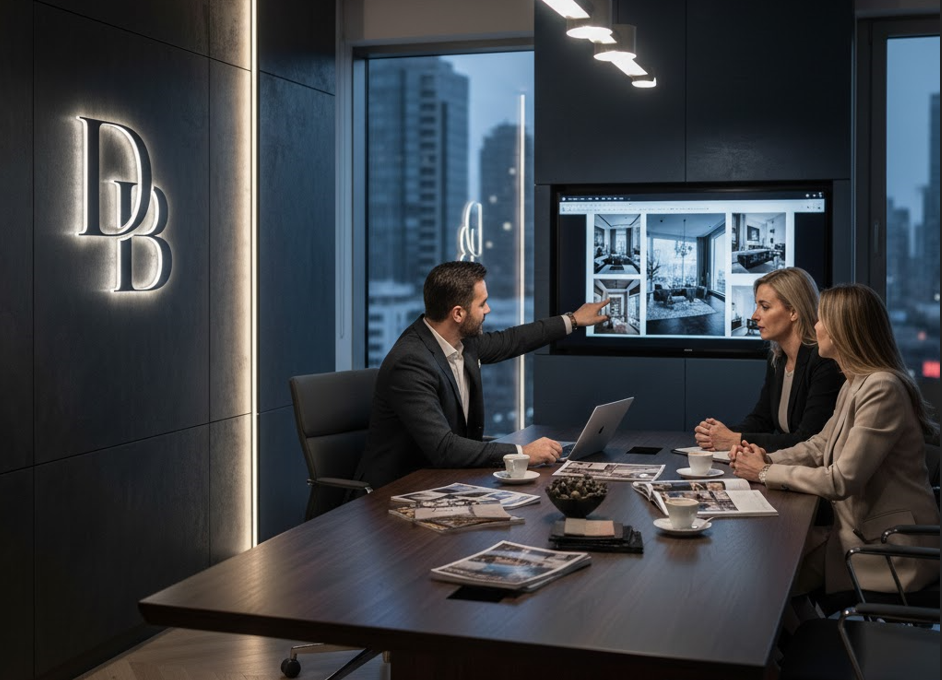

Етап 2:
Архитектурно заснемане:
Взимане на необходими размери на разглежданите помещения с всички архитектурни и конструктивни особености. Точното архитектурно заснемане намалява риска от бъдещи грешки и действ като първа стъпка за всички бъдещи етапи на пректирането.
Етап 3:
Функционално разпределение:
На основата на архитектурното заснемане и изискванията на клиента, изготвяме няколко варианта за разпределение на помещенията и мебелите в тях.
Обсъждаме ги с нашите клиенти и избираме най-подходящото за техните нужди. При нужда съчетаваме отделни части от различните разпределения или ги коригираме до постигане на желания резултат.
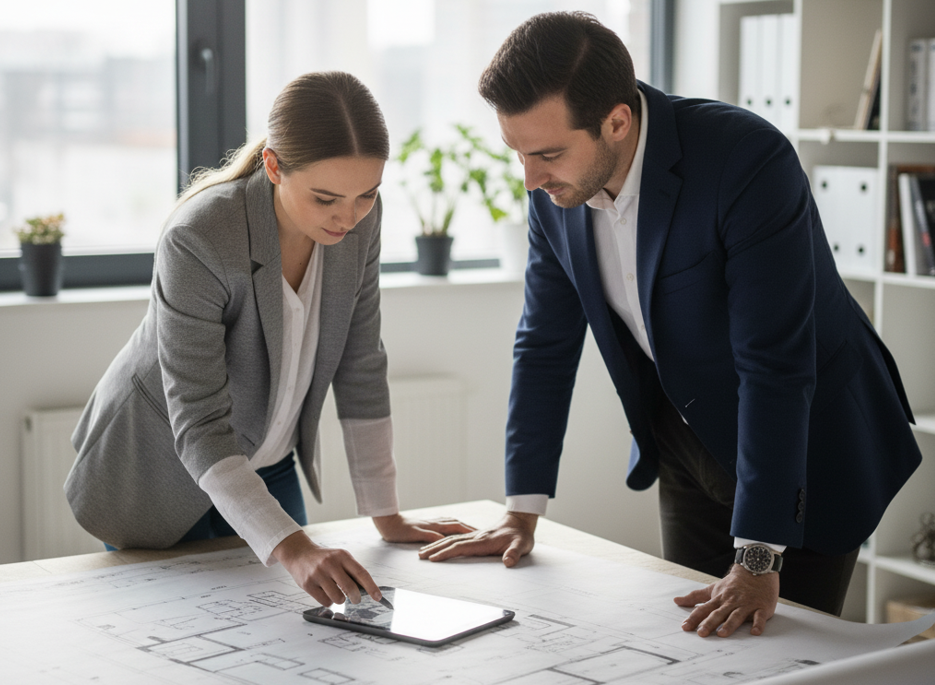
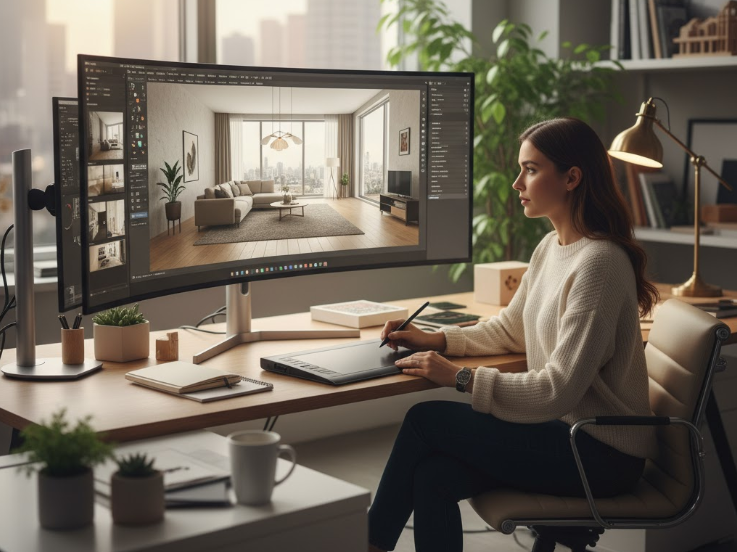
Етап 4:
Визуализиране (Дизайн)
За да уточним финалната визия по проекта, разработваме триизмерни фотореалистични визуализации на помещенията. Разглеждаме и обсъждаме идейния проект с клиента и при нужда нанасяме корекции до постигане на най-подходящата визия за него. След като клиентът е напълно удовлетворен от дизайна (идейния проект), започваме работа по работния проект.
Етап 5:
Технически чертежи (РАБОТЕН ПРОЕКТ)
След одобрението на идейния проект, преминаваме към изготвяне на всички необходими чертежи за реализирането на проекта. Работният проект включва необходимите чертежи за майстори, мебелисти, подизпълнители и др. Техническите чертежи включват: планове за осветлението (позиции за всички осветителни тела и ключовете към тях), електроразпределение (всички контакти и изводи за тях), ВиК инсталация, детайли от гипсокартон, план настилки, план софит (тавани), разгъвки на по-специфични стени и детайли. В проекта са включени и всички чертежи за мебели, които се правят по поръчка. За всичко, което се купува готово, се изготвя спецификация.
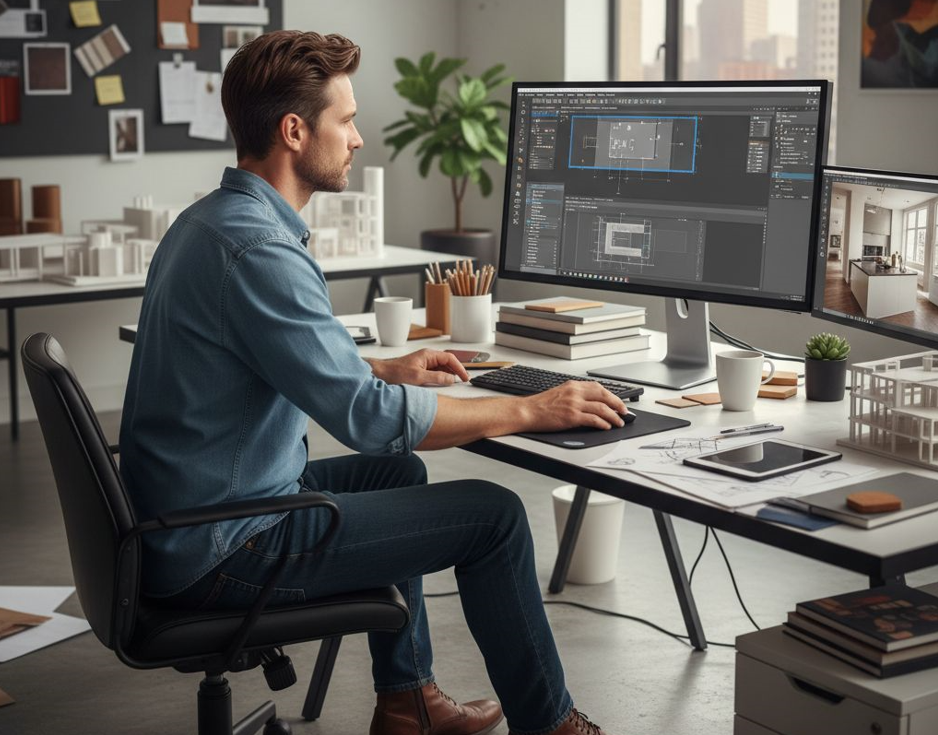
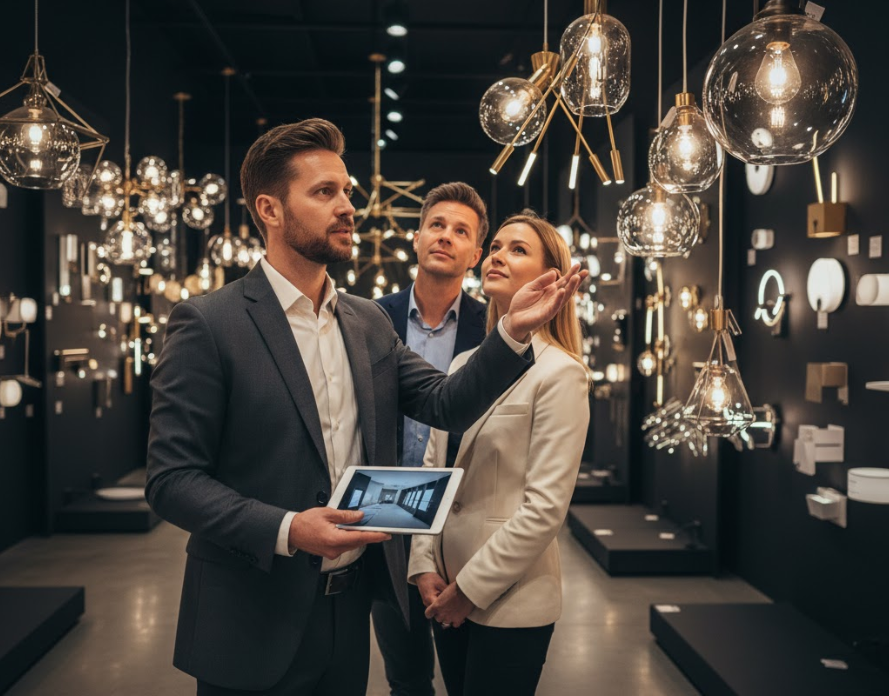
Етап 6:
Ценови оферти
Ние работим с проверени фирми, които изготвят ценови оферти за всичко необходимо. Асистираме на клиентите си при избора на всичко нужно за проекта. Посещаваме магазини с тях и насрочваме срещи с подизпълнители. На срещите коментираме всеки детайл на проекта. В случай, че клиентът предпочита други доставчици и подизпълнители, ние с удоволствие ще работим с тях. Изготвяме оферта за мебелите, строително-ремонтните дейности, както и цени за всички останали детайли и изделия.
Етап 7:
Отстъпки за цялостно обзавеждане.
Както споменахме в предишната стъпка, работим с фирми с дългосрочен опит. С тях договаряме преференциални цени за нашите клиенти спрямо нужните материали.
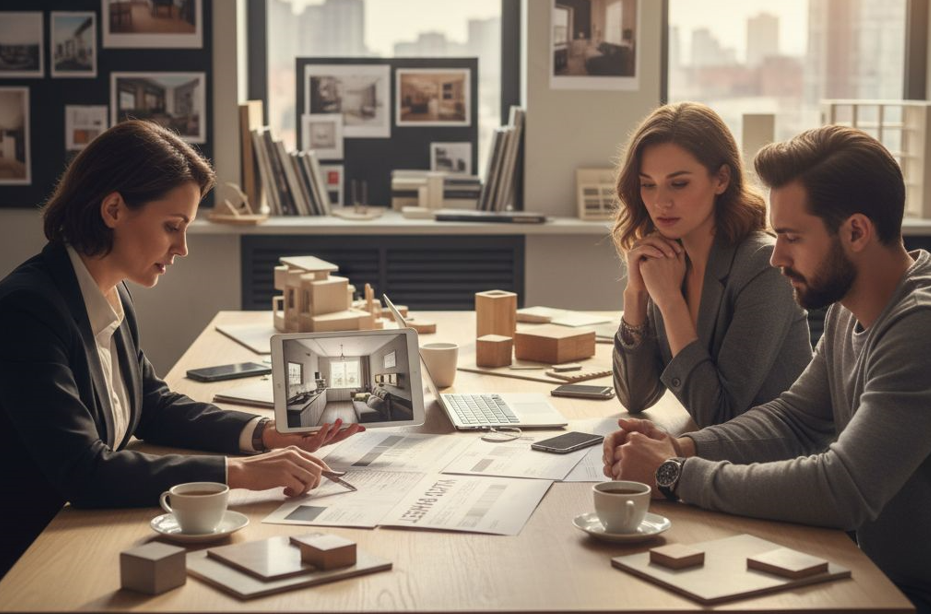
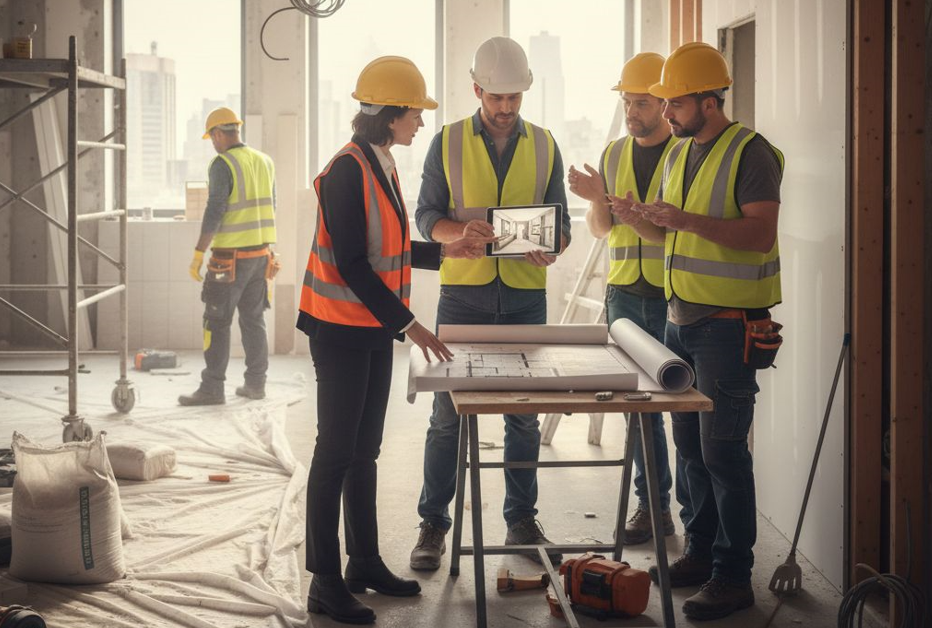
Етап 8:
Комуникация с подизпълнители и авторски надзор.
Ние следим изпълнението и взимаме решения при възникването на необходимост от промени. Подбираме точните цветове и нюанси и разясняваме на майсторите всичко необходимо, поддържаме връзка с тях и следим целия процес. Това гарантира изпълнението на проекта, така както е зададено. Авторският надзор, осигурява на клиента сигурност за това, че реализацията на проекта, ще се доближава максимално близо до вече уточнения и одобрен дизайн.
Luxury Package
Насочен към клиенти, нуждаещи се от цялостно проектиране и реализиране на интериорен проект.
Основно използван за жилищни и обществени пространства.
Етап 1:
Консултация с дизайнер
Разговор или среща с клиента, с цел запознаване с неговите нужди и желания. Обсъждане на основните стъпки в създаването на интериорни проекти, какво е нужно за качествената реализация на проекта и как го правим ние.

Етап 2:
Архитектурно заснемане:
Взимане на необходими размери на разглежданите помещения с всички архитектурни и конструктивни особености. Точното архитектурно заснемане намалява риска от бъдещи грешки и действ като първа стъпка за всички бъдещи етапи на пректирането.

Етап 3:
Функционално разпределение:
На основата на архитектурното заснемане и изискванията на клиента, изготвяме няколко варианта за разпределение на помещенията и мебелите в тях.
Обсъждаме ги с нашите клиенти и избираме най-подходящото за техните нужди. При нужда съчетаваме отделни части от различните разпределения или ги коригираме до постигане на желания резултат.

Етап 4:
Визуализиране (Дизайн)
За да уточним финалната визия по проекта, разработваме триизмерни фотореалистични визуализации на помещенията. Разглеждаме и обсъждаме идейния проект с клиента и при нужда нанасяме корекции до постигане на най-подходящата визия за него. След като клиентът е напълно удовлетворен от дизайна (идейния проект), започваме работа по работния проект.

Етап 5:
Технически чертежи (РАБОТЕН ПРОЕКТ)
След одобрението на идейния проект, преминаваме към изготвяне на всички необходими чертежи за реализирането на проекта. Работният проект включва необходимите чертежи за майстори, мебелисти, подизпълнители и др. Техническите чертежи включват: планове за осветлението (позиции за всички осветителни тела и ключовете към тях), електроразпределение (всички контакти и изводи за тях), ВиК инсталация, детайли от гипсокартон, план настилки, план софит (тавани), разгъвки на по-специфични стени и детайли. В проекта са включени и всички чертежи за мебели, които се правят по поръчка. За всичко, което се купува готово, се изготвя спецификация.

Етап 6:
Ценови оферти
Ние работим с проверени фирми, които изготвят ценови оферти за всичко необходимо. Асистираме на клиентите си при избора на всичко нужно за проекта. Посещаваме магазини с тях и насрочваме срещи с подизпълнители. На срещите коментираме всеки детайл на проекта. В случай, че клиентът предпочита други доставчици и подизпълнители, ние с удоволствие ще работим с тях. Изготвяме оферта за мебелите, строително-ремонтните дейности, както и цени за всички останали детайли и изделия.

Етап 7:
Отстъпки за цялостно обзавеждане.
Както споменахме в предишната стъпка, работим с фирми с дългосрочен опит. С тях договаряме преференциални цени за нашите клиенти спрямо нужните материали.

Етап 8:
Комуникация с подизпълнители и авторски надзор.
Ние следим изпълнението и взимаме решения при възникването на необходимост от промени. Подбираме точните цветове и нюанси и разясняваме на майсторите всичко необходимо, поддържаме връзка с тях и следим целия процес. Това гарантира изпълнението на проекта, така както е зададено. Авторският надзор, осигурява на клиента сигурност за това, че реализацията на проекта, ще се доближава максимално близо до вече уточнения и одобрен дизайн.

Нека заедно създадем нещо невероятно !
Локация
Гр. Пловдив
Телефон
+359 894 700 084
office@studiodbdesign.com
