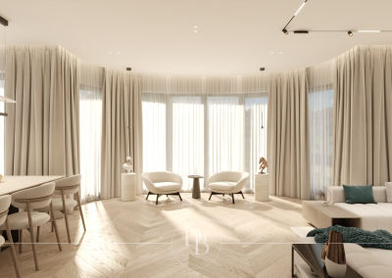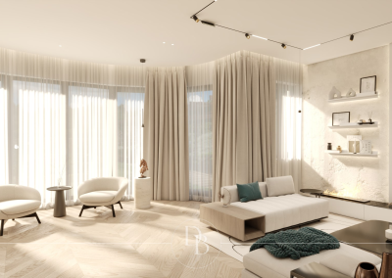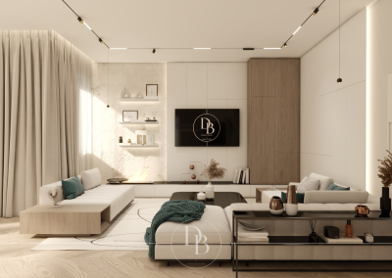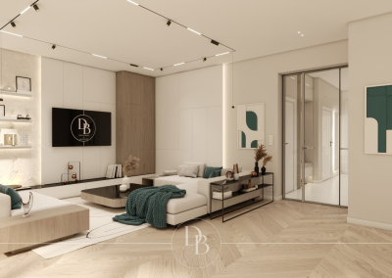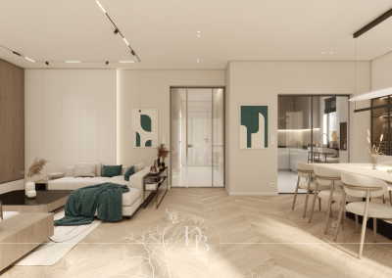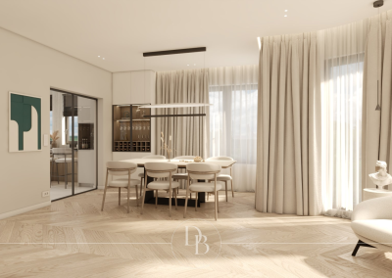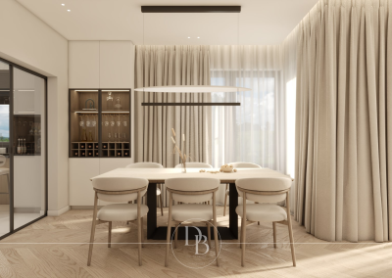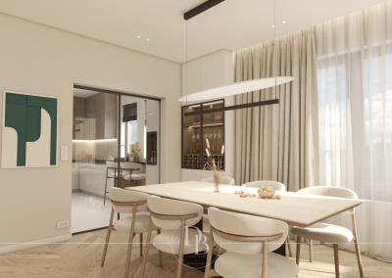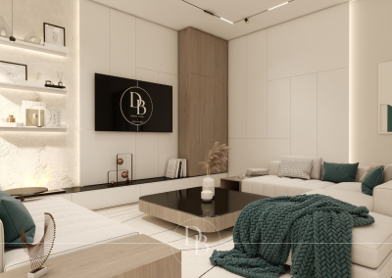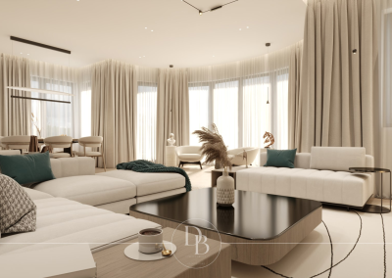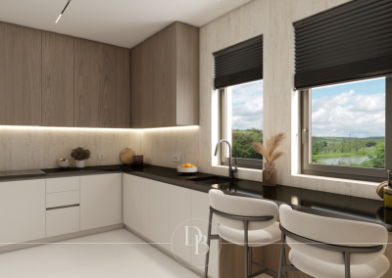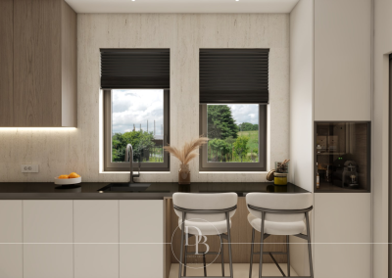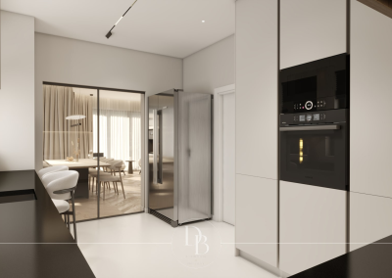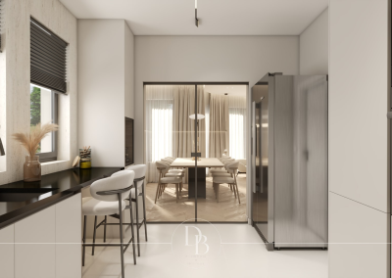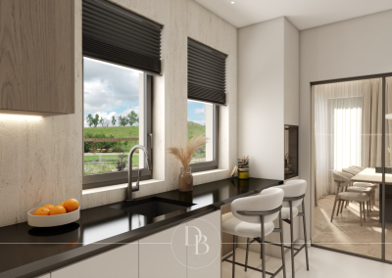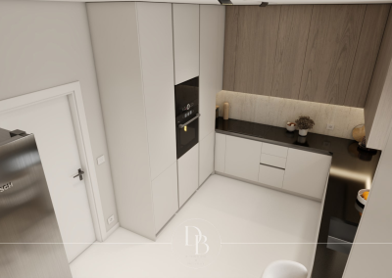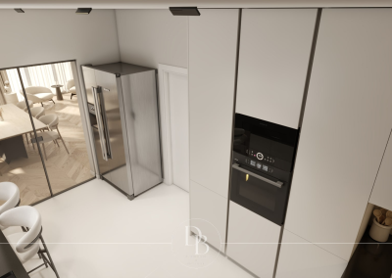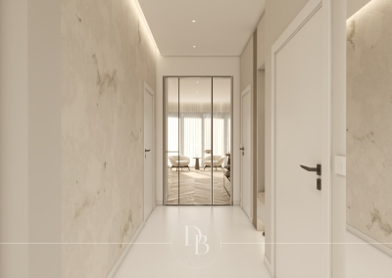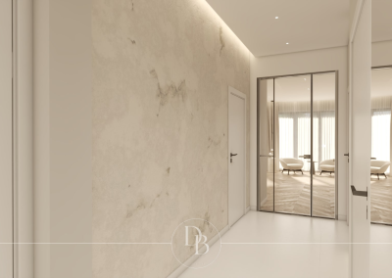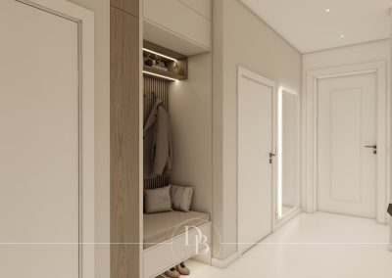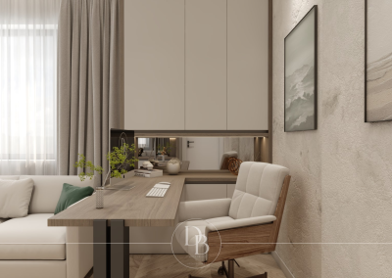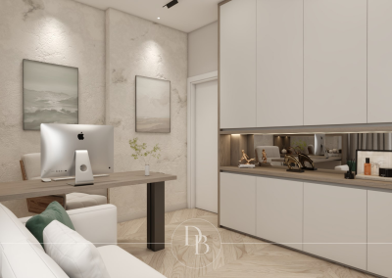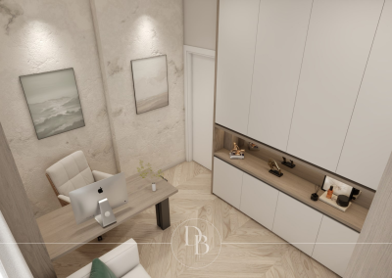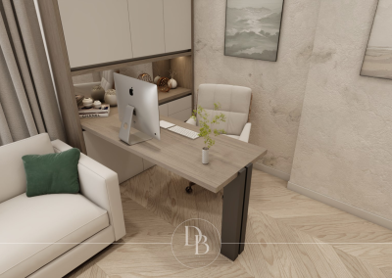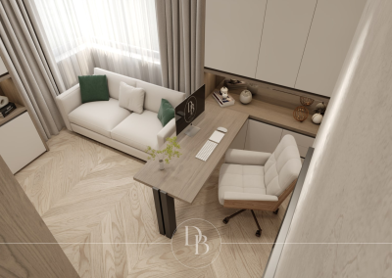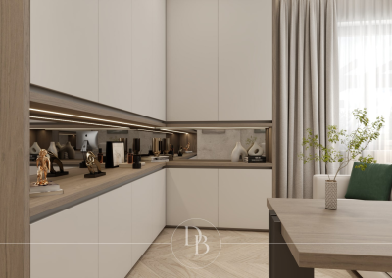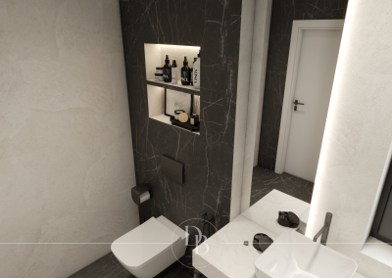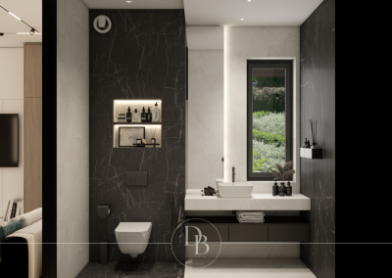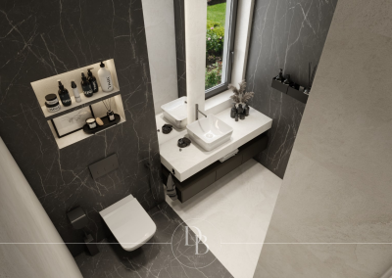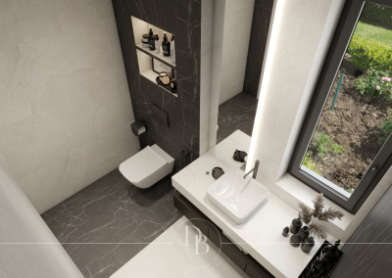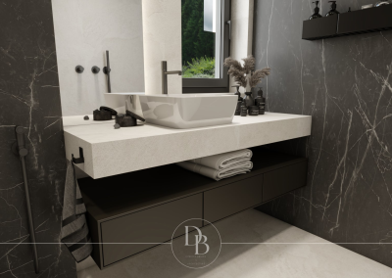House
House, Kostinbrod
This private house is located in the town of Kostinbrod. It is an example of a modern home with non-standard architecture, which provides the opportunity for generous free space and many rooms. The house contains three above-ground floors and a basement.
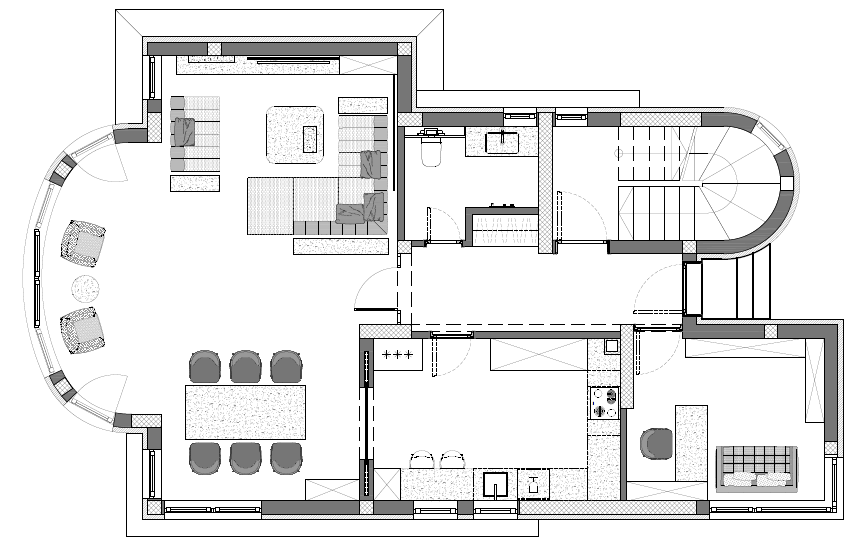
Technical layout
Details:
Quadrature 300 м²
Location Kostinbrod
Living room
This living room and dining room is designed in the ever-present shade of beige, combined with elegant accents in dark turquoise, wood and clean details. Every line and element has been carefully selected to create a modern design that creates a sense of calm and harmony. The spaciousness of the room exudes coziness and friendliness, while at the same time offering functionality and style.

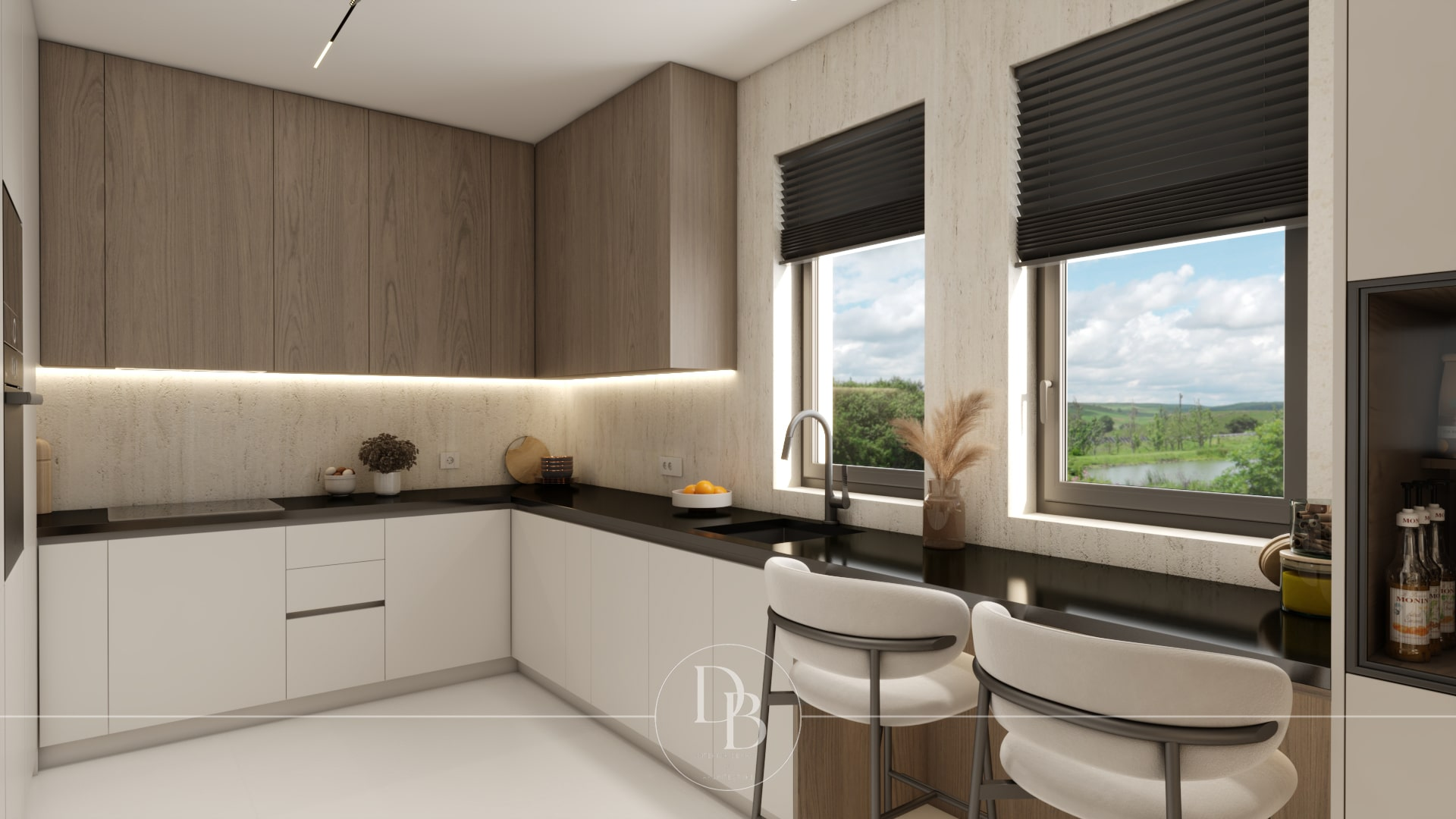
Kitchen
The kitchen is located in a separate room and is extremely practical. Light and dark granite tiles have been used to contrast with the whiteness of the room. Built-in appliances and cabinets emphasize the charm of this area, and the countertop under the window creates additional space for relaxation and a drink.
Cabinet
The great design of this home office offers the opportunity to combine professional and personal moments of life in one room, which provides enough focus and thought. The modernist concept and a color palette of beige, saturating the design solution, recreate the cozy atmosphere of this workspace. The elegant configuration of velvet upholstered furniture, a practical desk, and decorative elements bring character to the space and transform it into a stylish professional haven, which has the option of also becoming a guest room.

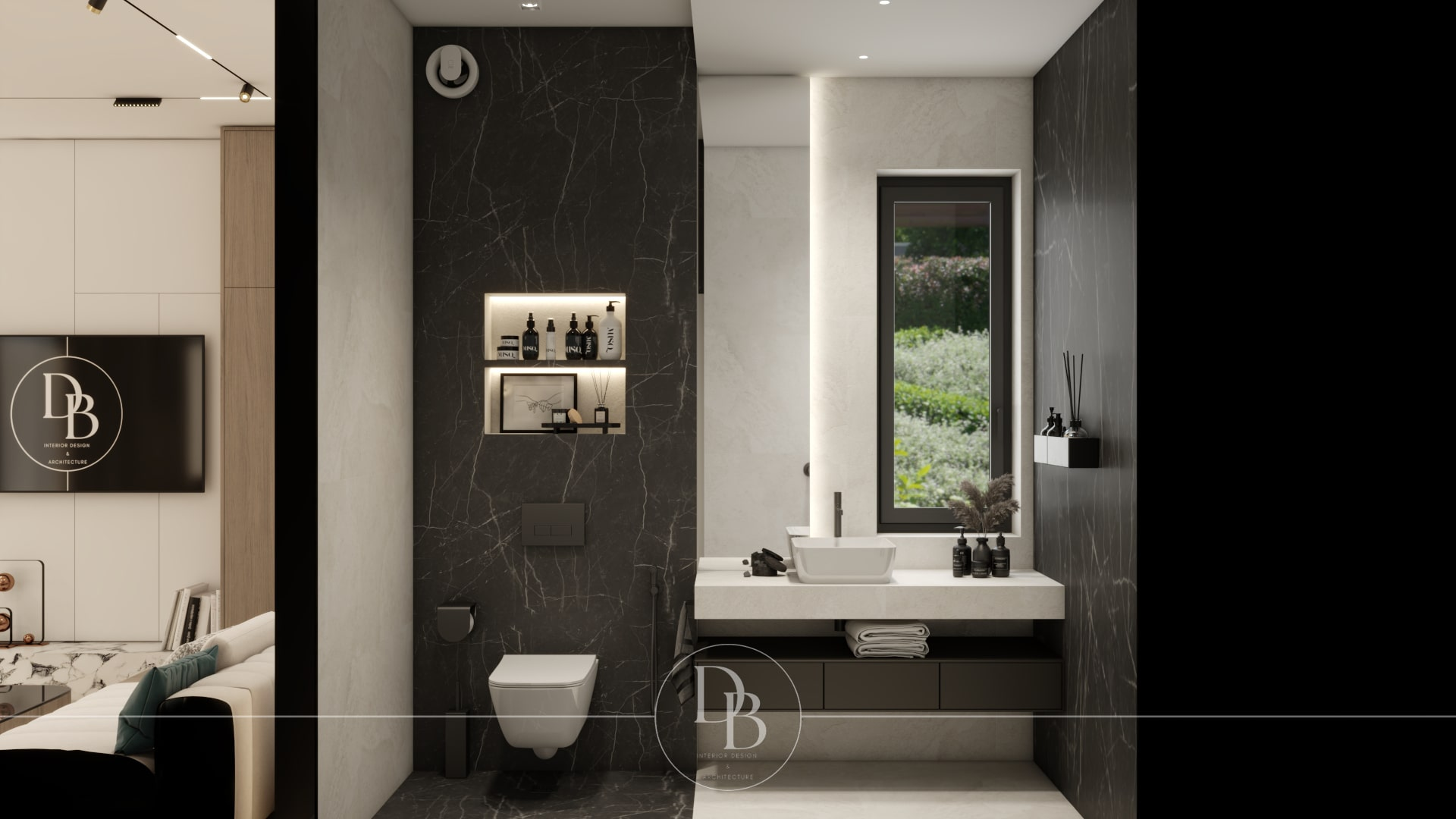
Bathroom
Stylishly combined contrasting materials are used in this room. Dark and light granite tiles predominate throughout the room, being in harmony with each other and outlining clearly defined zones.
Living room
This living room and dining room is designed in the ever-present shade of beige, combined with elegant accents in dark turquoise, wood and clean details. Every line and element has been carefully selected to create a modern design that creates a sense of calm and harmony. The spaciousness of the room exudes coziness and friendliness, while at the same time offering functionality and style.

Kitchen
The kitchen is located in a separate room and is extremely practical. Light and dark granite tiles have been used to contrast with the whiteness of the room. Built-in appliances and cabinets emphasize the charm of this area, and the countertop under the window creates additional space for relaxation and a drink.

Cabinet
The great design of this home office offers the opportunity to combine professional and personal moments of life in one room, which provides enough focus and thought. The modernist concept and a color palette of beige, saturating the design solution, recreate the cozy atmosphere of this workspace. The elegant configuration of velvet upholstered furniture, a practical desk, and decorative elements bring character to the space and transform it into a stylish professional haven, which has the option of also becoming a guest room.

Bahtroom
Stylishly combined contrasting materials are used in this room. Dark and light granite tiles predominate throughout the room, being in harmony with each other and outlining clearly defined zones.


