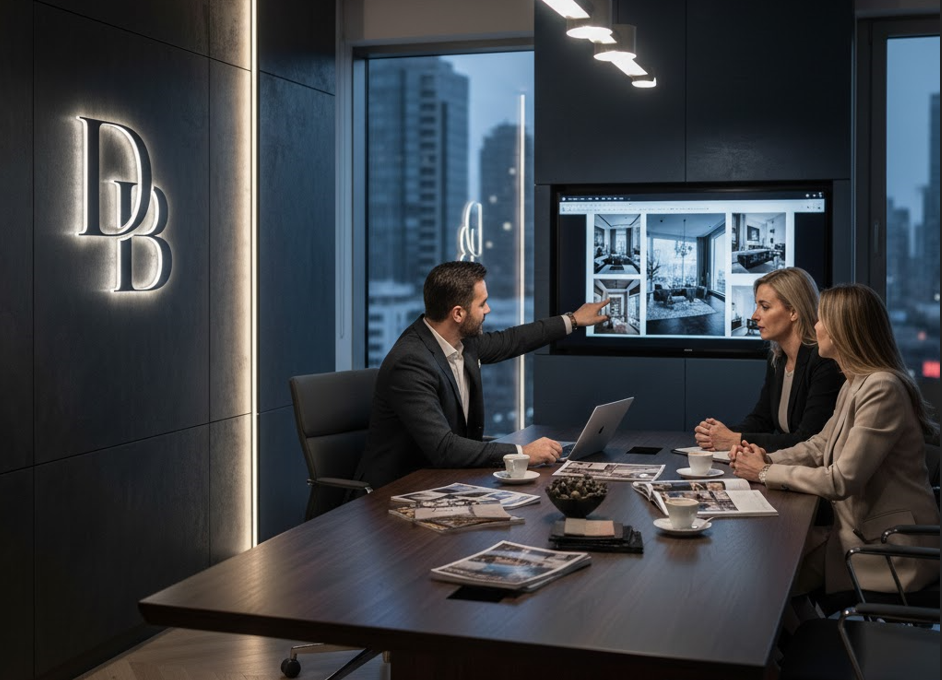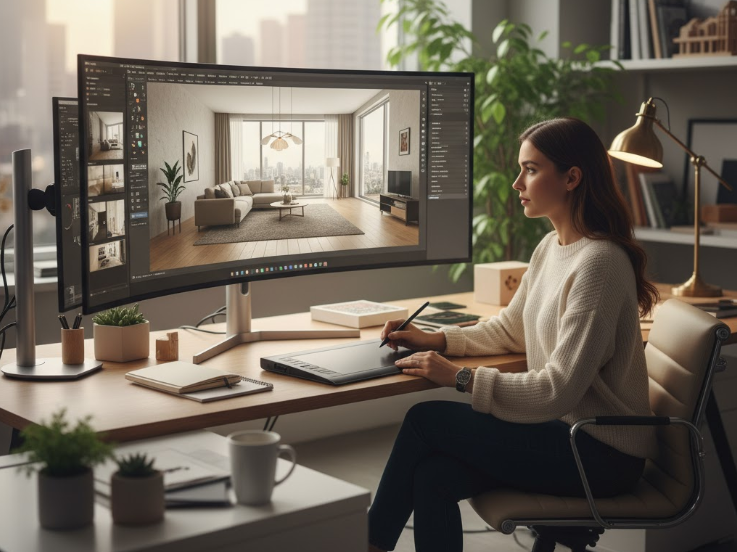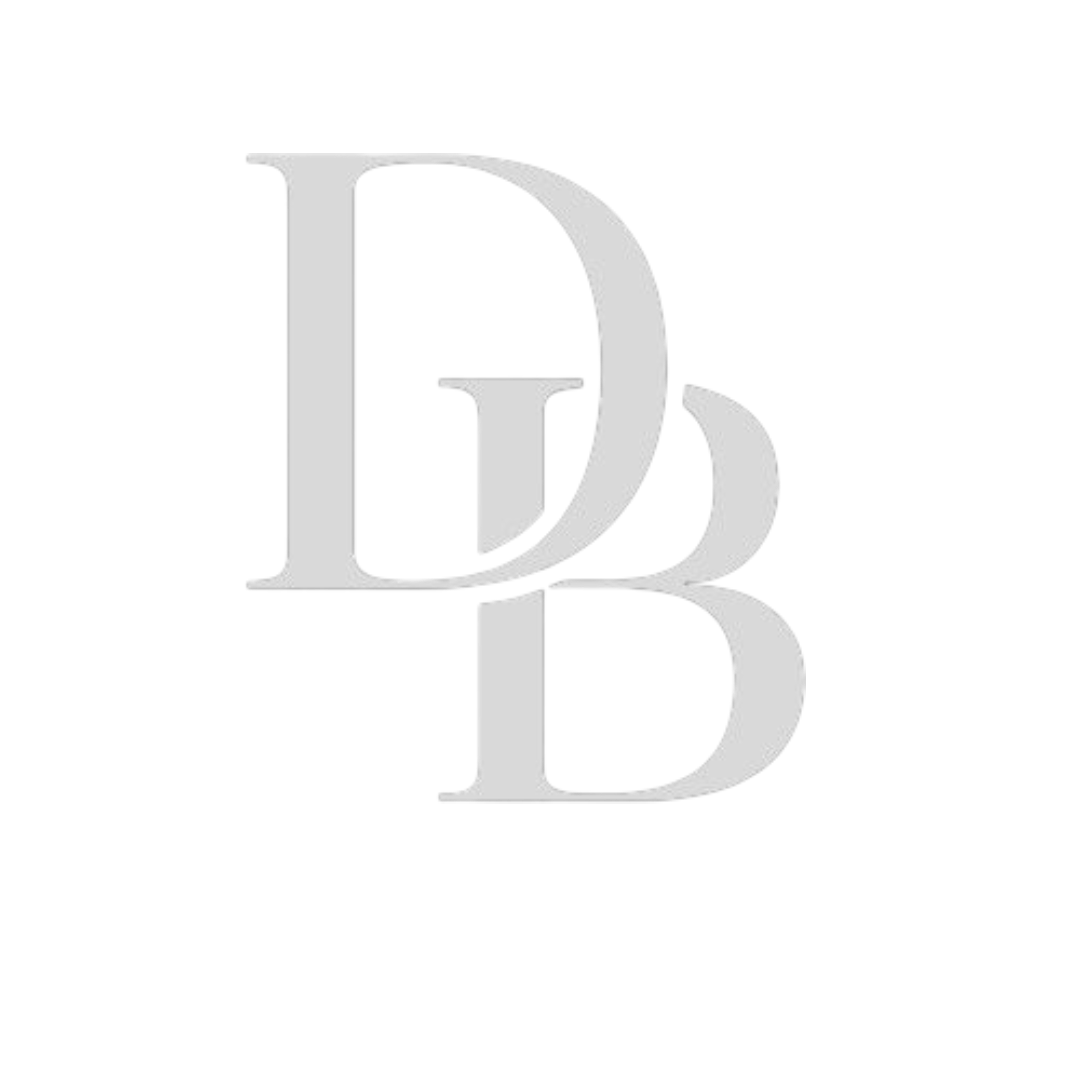Basic Package
Targeted at clients who need a conceptual design without implementation.
Primarily used by investors for the purpose of buying and selling properties under construction.
Stage 1:
Consultation with a designer
A conversation or meeting with the client to get to know their needs and desires. Discussion of the main steps in creating interior projects, what is needed for the quality implementation of the project and how we do it.


Stage 2:
Architectural measurements
Taking the necessary dimensions of the premises under consideration with all architectural and structural features. Accurate architectural surveying reduces the risk of future errors and acts as the first step for all future stages of the project.
Stage 3:
Functional layout
Based on the architectural survey and the client’s requirements, we prepare several options for the distribution of the premises and the furniture in them.
We discuss them with our clients and choose the most suitable for their needs. If necessary, we combine individual parts of the different distributions or adjust them until the desired result is achieved.
A stylish reception area with soft lighting accents welcomes clients with style and elegance.


Stage 4:
Visualization (Design)
To clarify the final vision of the project, we develop three-dimensional photorealistic visualizations of the premises. We review and discuss the conceptual design with the client and, if necessary, make adjustments until the most suitable vision for him is achieved. After the client is completely satisfied with the design (conceptual design), we begin work on the technical drawings.
Basic Package
Targeted at clients who need a conceptual design without implementation.
Primarily used by investors for the purpose of buying and selling properties under construction.
Stage 1:
Consultation with a designer
A conversation or meeting with the client to get to know their needs and desires. Discussion of the main steps in creating interior projects, what is needed for the quality implementation of the project and how we do it.

Stage 2:
Architectural measurements
Taking the necessary dimensions of the premises under consideration with all architectural and structural features. Accurate architectural surveying reduces the risk of future errors and acts as the first step for all future stages of the project.

Stage 3:
Functional layout
Based on the architectural survey and the client’s requirements, we prepare several options for the distribution of the premises and the furniture in them.
We discuss them with our clients and choose the most suitable for their needs. If necessary, we combine individual parts of the different distributions or adjust them until the desired result is achieved.

Stage 4:
Visualization (Design)
To clarify the final vision of the project, we develop three-dimensional photorealistic visualizations of the premises. We review and discuss the conceptual design with the client and, if necessary, make adjustments until the most suitable vision for him is achieved. After the client is completely satisfied with the design (conceptual design), we begin work on the technical drawings.

Let’s create something amazing together!
Location
Plovdiv, Bulgaria
Phone
+359 894 700 084
office@studiodbdesign.com
