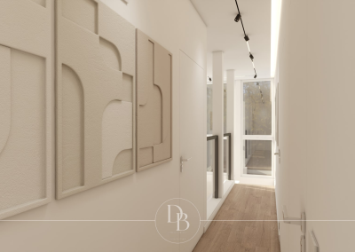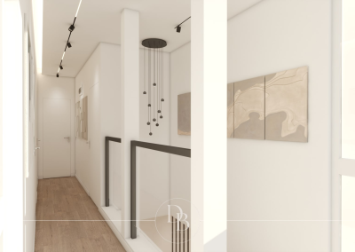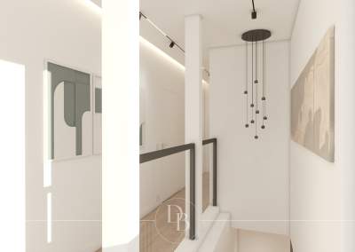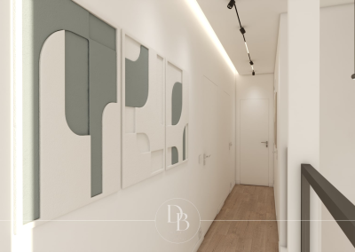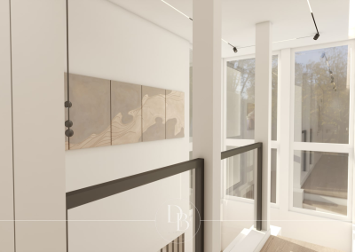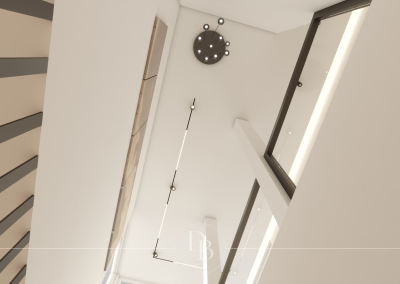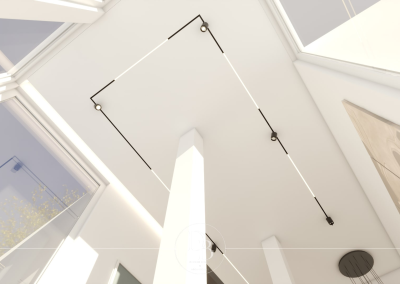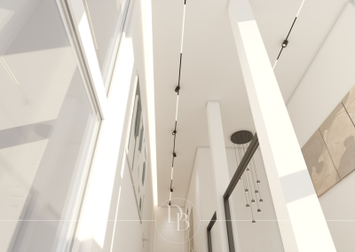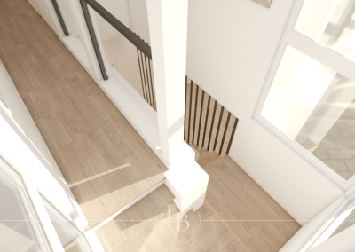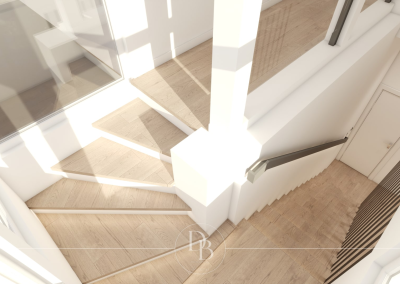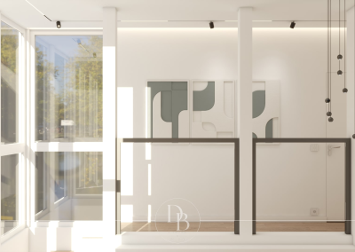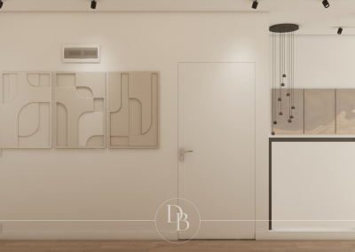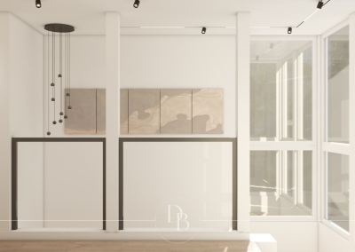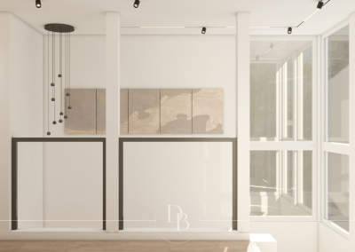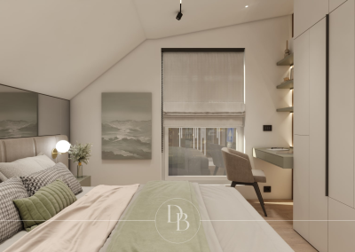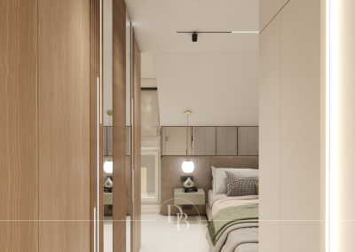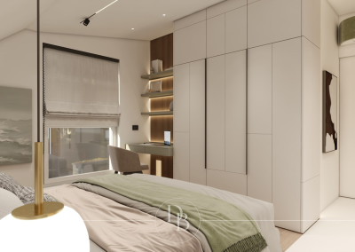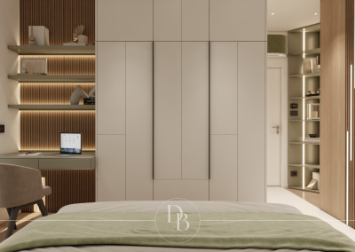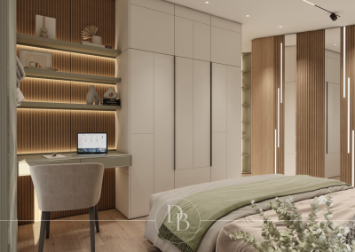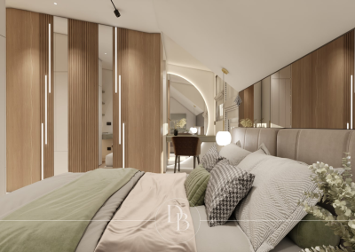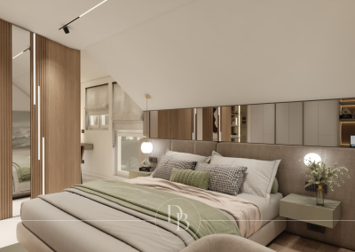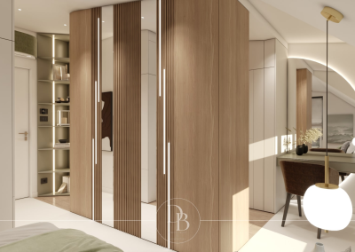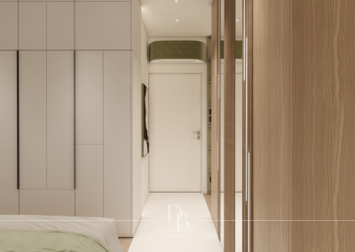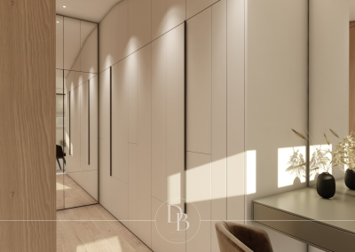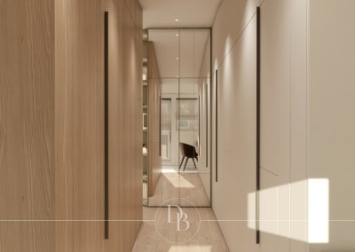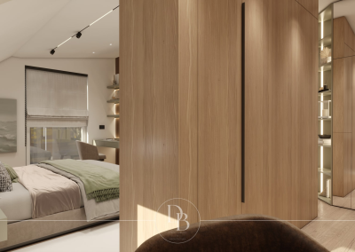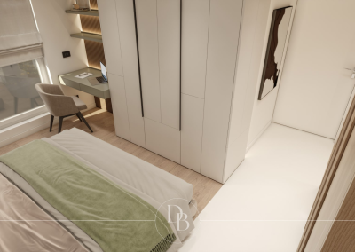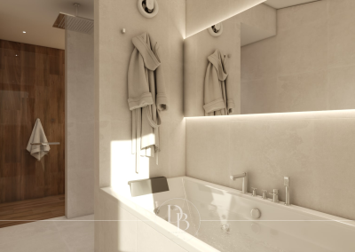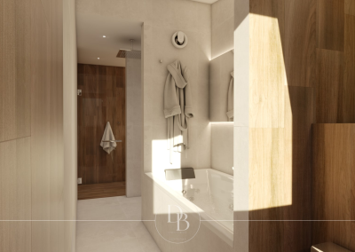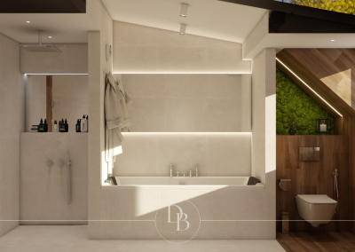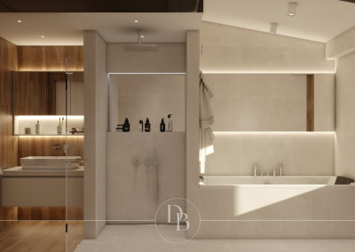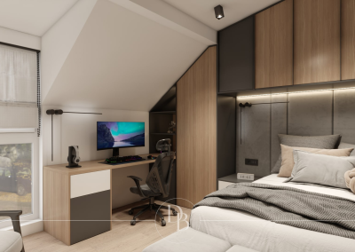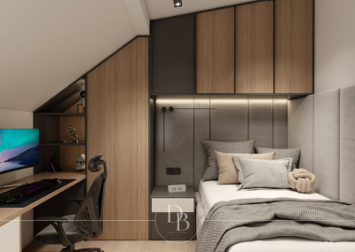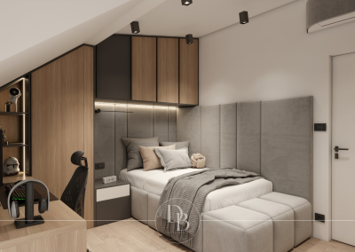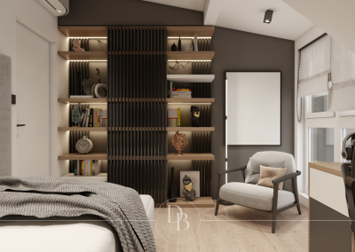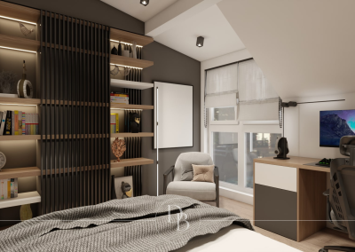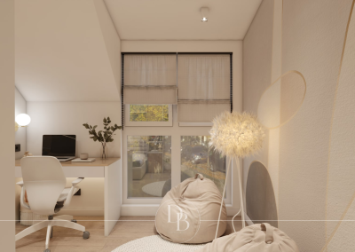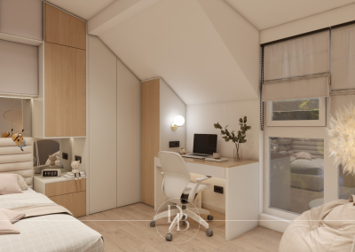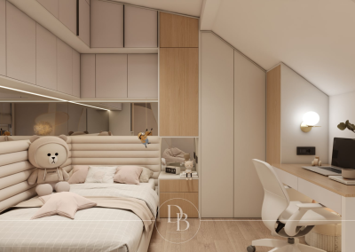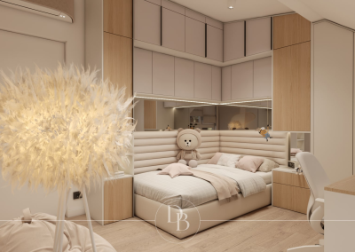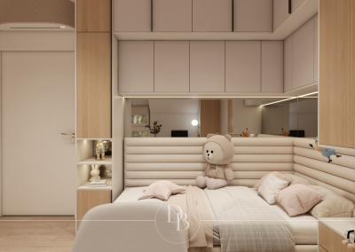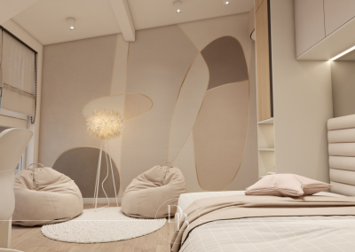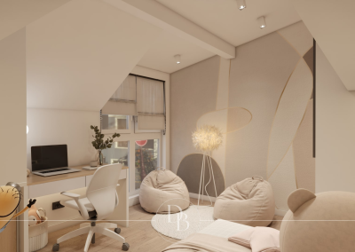House
House, Sofia
The project is on the top floor of a large single-family house, located in the central part of the neighborhood. The floor has the following rooms – a corridor that leads to the master bedroom, with its own wardrobe area; two children’s rooms – for a girl and a boy; a shared bathroom and toilet.
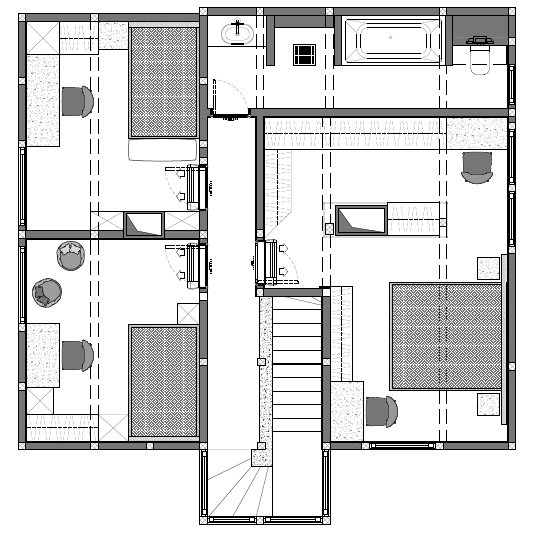
Technical layout
Details:
Quadrature 78 m²
Location Triagalnika, Sofia
Master bedroom
Here, as in the entire project, soft and warm materials and colors are used. We find a combination of wood tones integrated into paneling and cabinet furniture; white tones; green accents; mirror surfaces. The textile covering of the bed, the wooden flooring and the modern blinds add a characteristic elegance and coziness to this space.
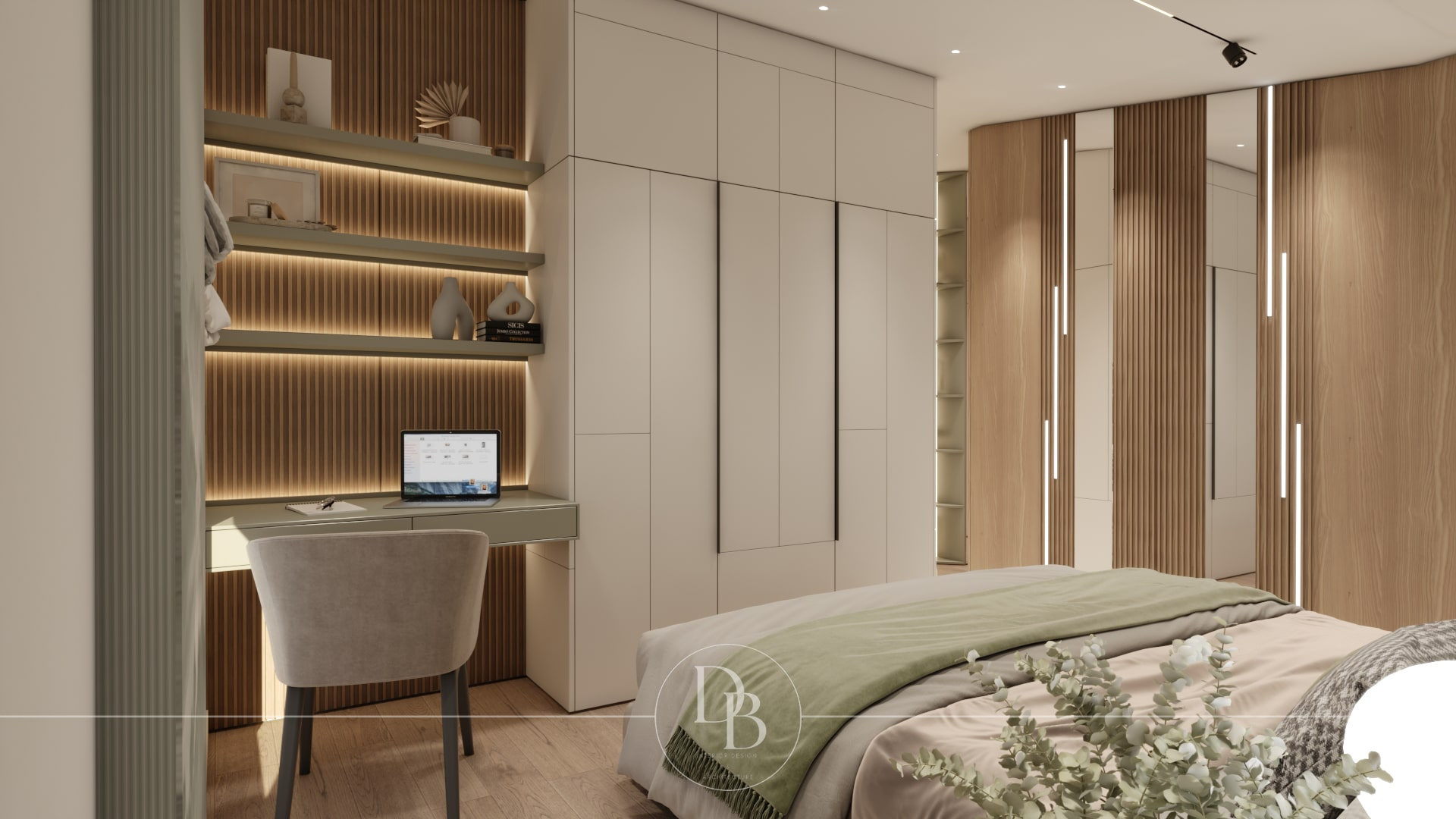
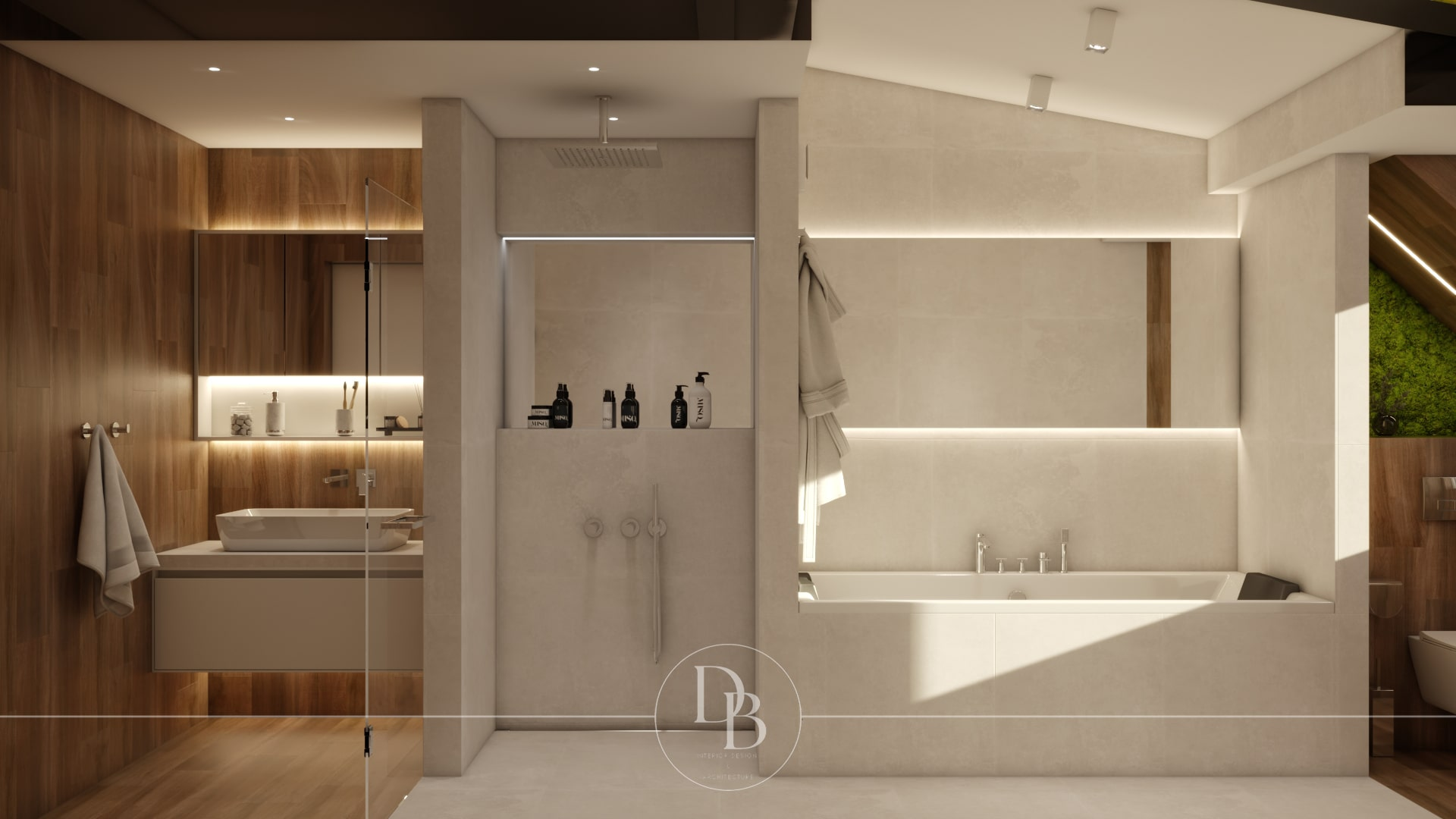
Bathroom
Large family bathroom. Designed with three distinct zones, visually separated by contrasting colors. The layout of the bathroom is in accordance with the water supply and sewage project by the builders.
Children's room – boy
It has a creative and industrial look, designed for a teenage boy, and therefore the interior is oriented towards a darker range. It features a stylish bed with gray upholstery and a seating area that also serves as storage; a functional desk; creative shelving and decorative elements.
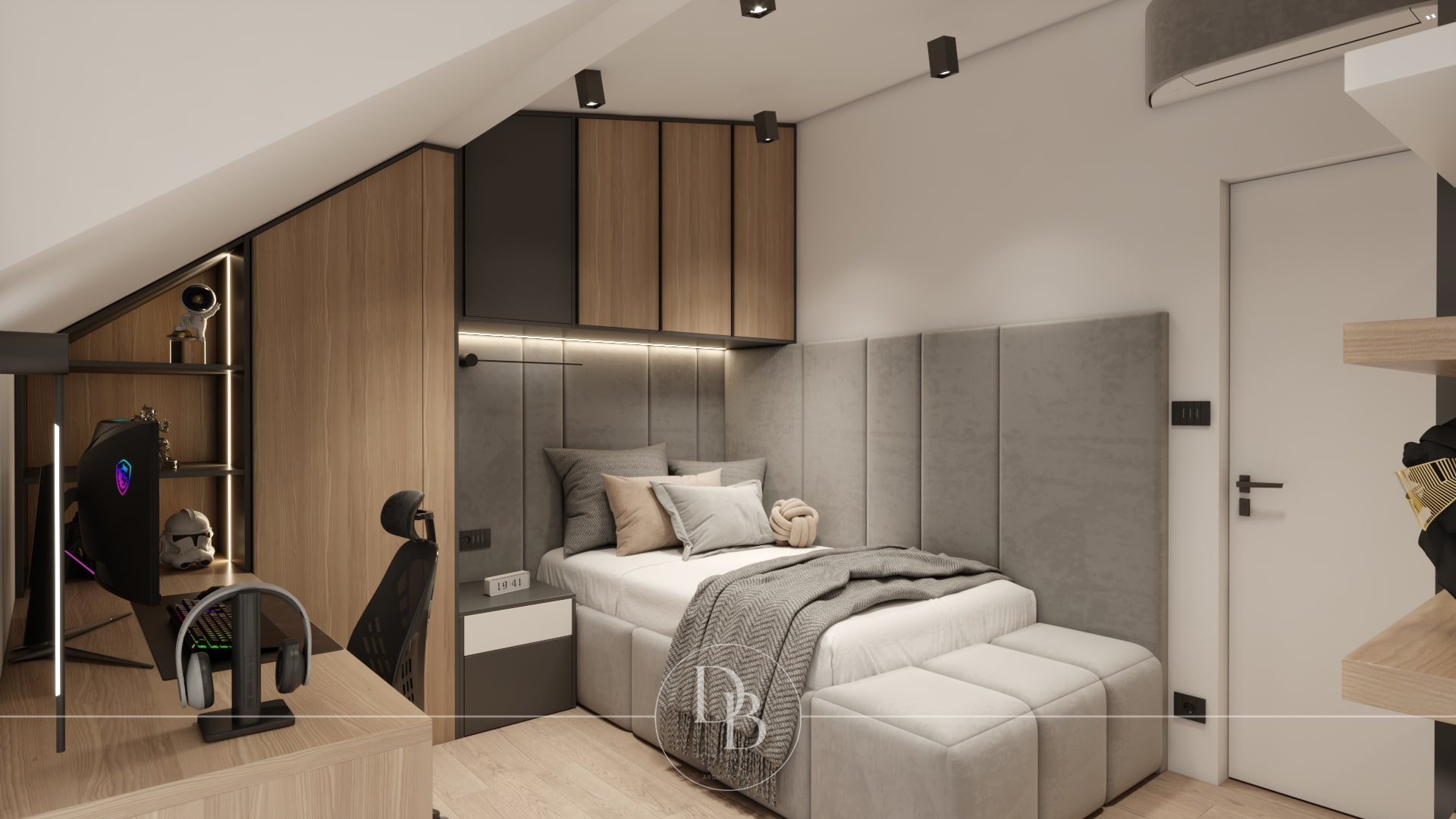
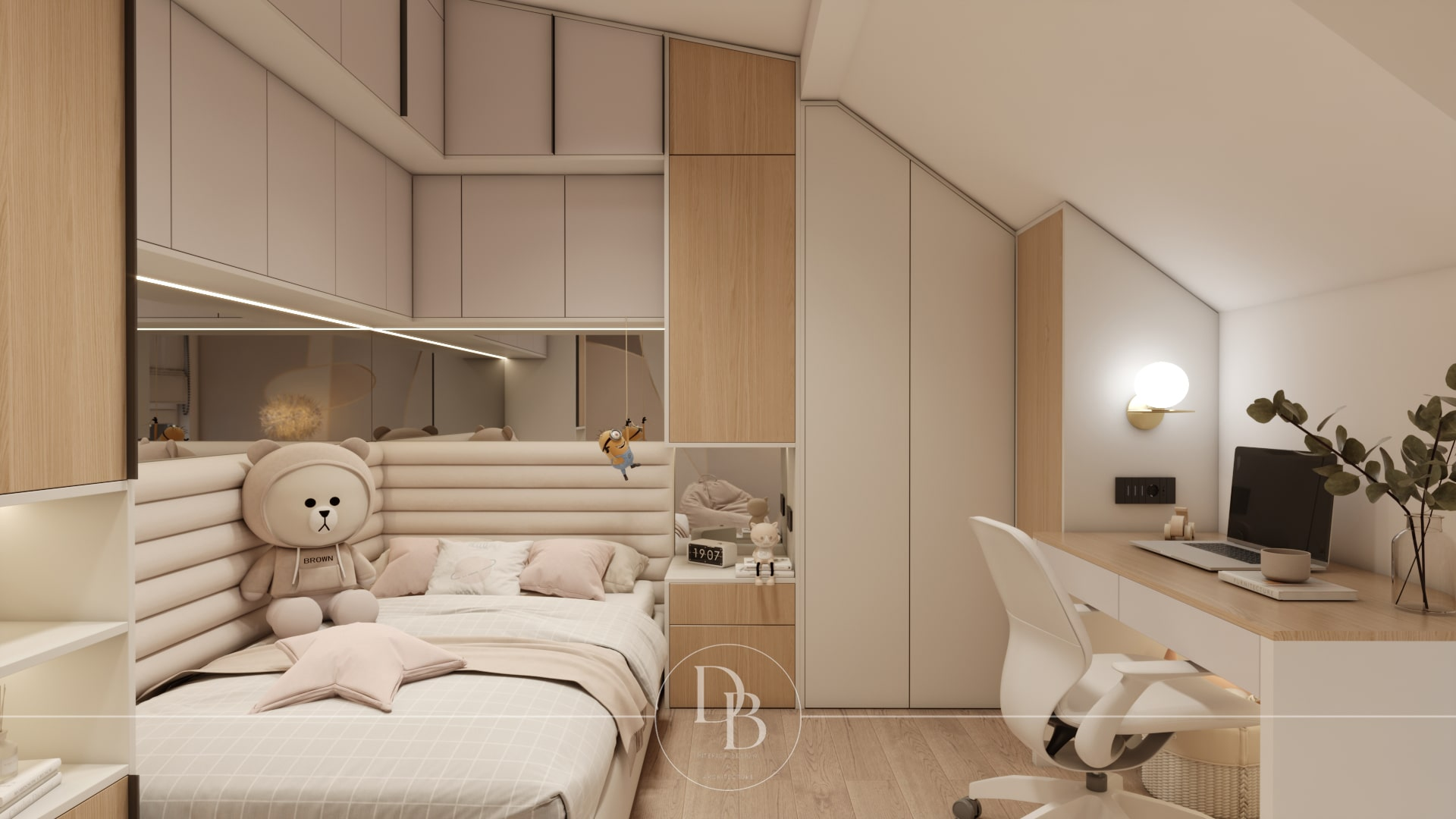
Children's room – girl
The children’s room stands out with a bright and fresh design – harmonizing elements in pink, white and wooden textures, which add the necessary warmth to the room. One wall is completely covered with wallpaper, which combines all the elements of the design.
Master bedroom
Here, as in the entire project, soft and warm materials and colors are used. We find a combination of wood tones integrated into paneling and cabinet furniture; white tones; green accents; mirror surfaces. The textile covering of the bed, the wooden flooring and the modern blinds add a characteristic elegance and coziness to this space.

Bathroom
Large family bathroom. Designed with three distinct zones, visually separated by contrasting colors. The layout of the bathroom is in accordance with the water supply and sewage project by the builders.

Children's room – boy
It has a creative and industrial look, designed for a teenage boy, and therefore the interior is oriented towards a darker range. It features a stylish bed with gray upholstery and a seating area that also serves as storage; a functional desk; creative shelving and decorative elements.

Children's room – girl
The children’s room stands out with a bright and fresh design – harmonizing elements in pink, white and wooden textures, which add the necessary warmth to the room. One wall is completely covered with wallpaper, which combines all the elements of the design.


